I'm looking forward to your message!
Send a request via contact form

MAIK ZERANSKI
Head of Development
Do you have any question?
- +49 40 35613 - 0
- +49 40 35613 - 2810
The French sporting goods dealer, Decathlon, has become a new tenant at Garbe’s Westfalenhütte. With roughly 32,400 square meters, Dortmund will not only supply the branch stores for all of Northern Germany, but logistics for on-line commerce will also be processed on site. The lease for the hybrid building, which is equipped with some minor special features, will initially be for 10 years. The size of the site and the good connection to the transport network were decisive reasons for choosing the new Decathlon logistics centre.
| Warehouse use | Branche supply and E-Commerce |
| Land area | 60,000m2 |
| Warehouse floor space | 29,500m2 |
| Office space & socialising areas | 1,500m2 |
| Other space | 1,150m² |
| Number of doors | 30 loading docks with levellers |
| Number of parking lots | 257 parking lots for cars |
Send a request via contact form

Head of Development
We are creating a hybrid building that will supply both the brick-and-mortar business as well as online customers
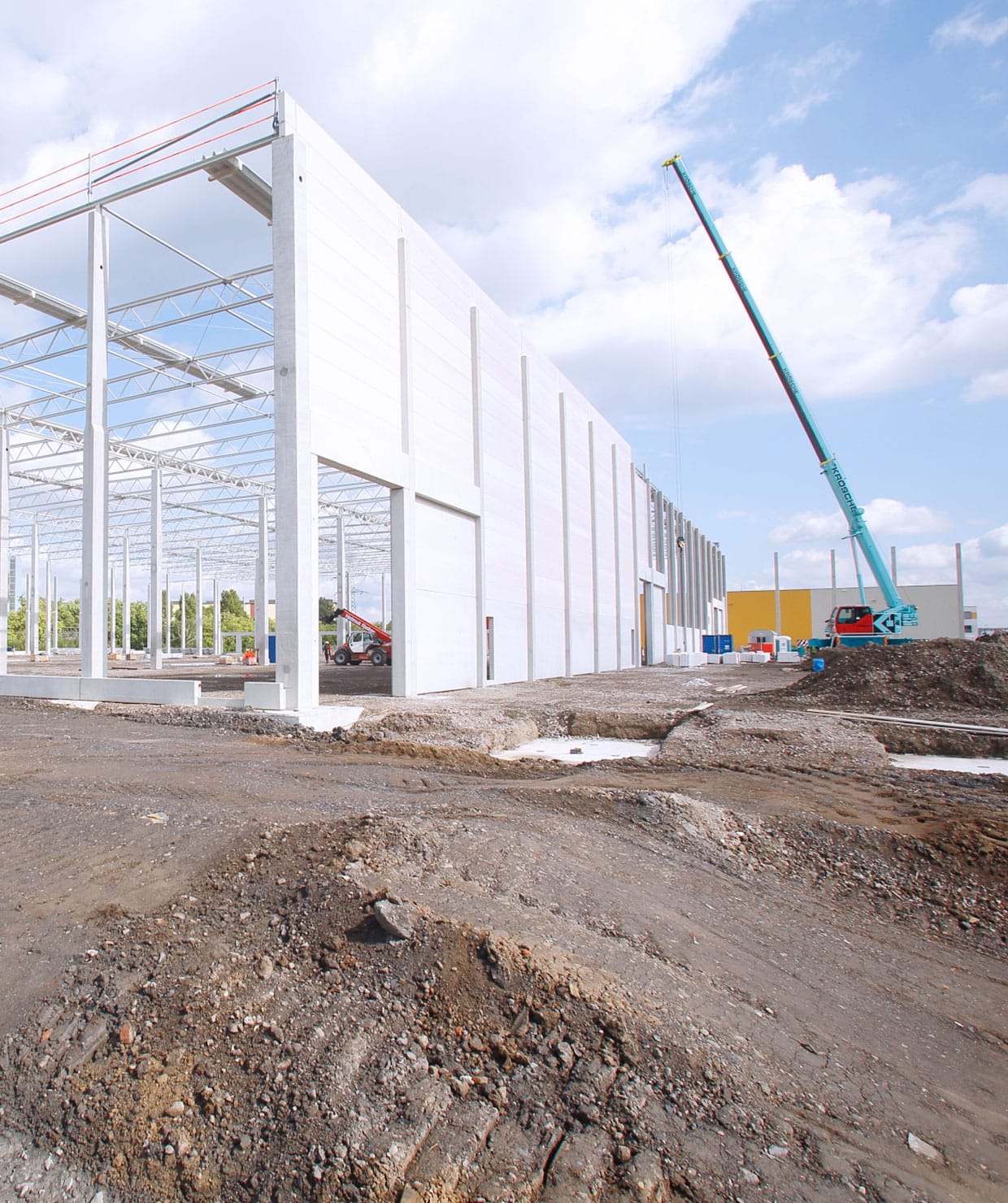
The so-called “loadhouses”, which are installed like a sluice box around the front of the loading bay outside the building, serve not only to enlarge the storage area inside the hall, but they also contribute to energy savings.
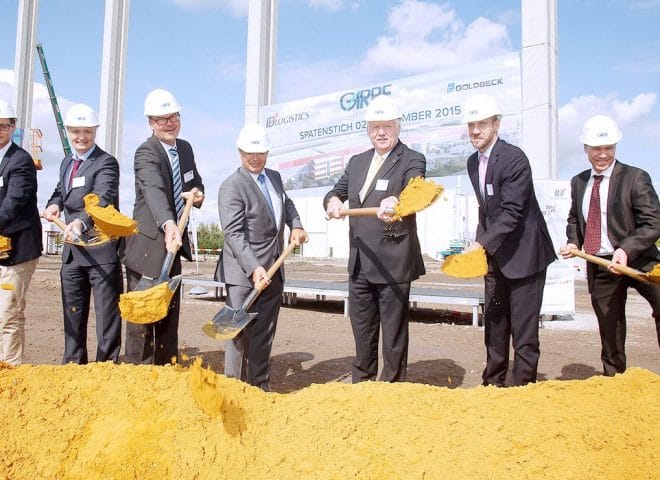
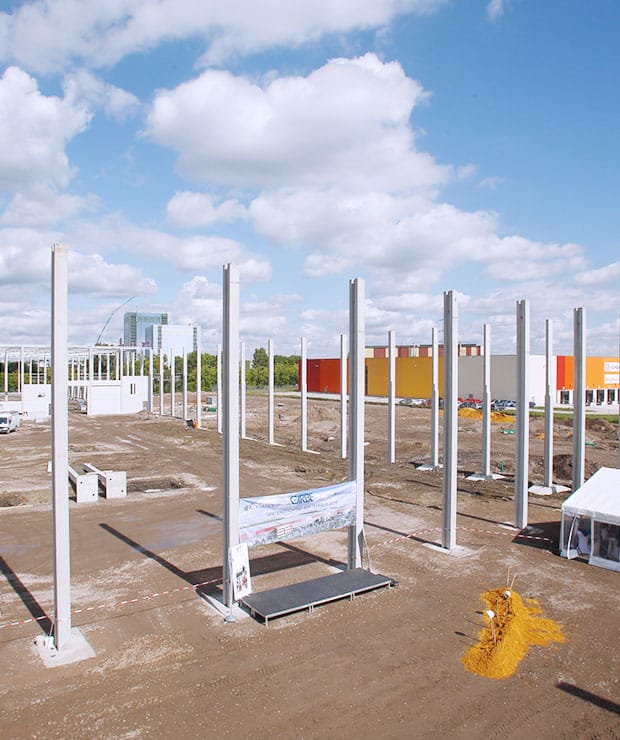
And it is precisely for this reason that a service point with approximately 1,150 m² has been built on site for Decathlon – so they can carry out repairs in the shortest time possible.
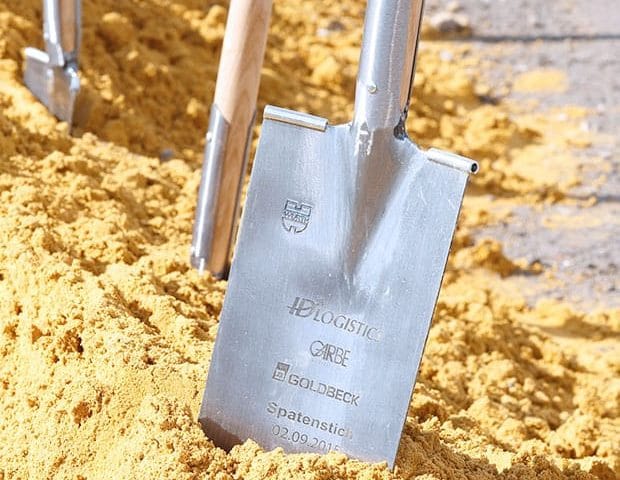
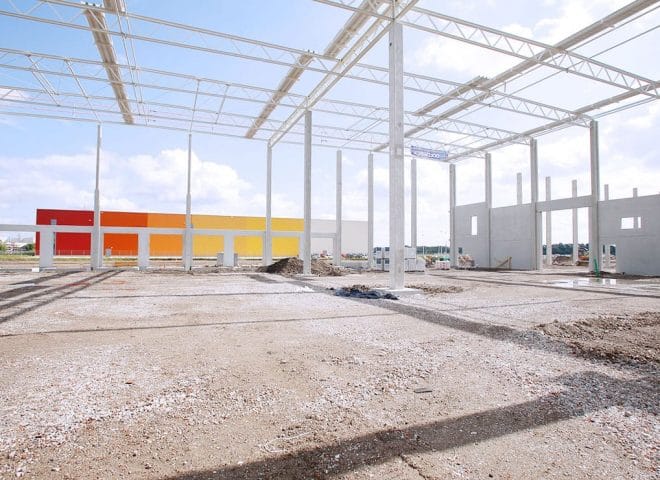
No obstacles and more manoeuvring room for forklifts in the shipping and receiving area?! Building without column supports makes this possible.
At the industrial site Dortmund the branche supply for northern Germany is based, as well as the logistical processing of the online trading.
Show Project
ThyssenKrupp Aerospace needs more room! The location Varel is not only used for the storage of aircraft component, but also for the production.
Show Project
The construction of the new warehouse for Rudolph points out that Salzgitter gains more and more importance.
Show Project
There is no more space available at the Logport in Duisburg. You will be informed here about the new tenant and the development of the warehouse.
Show Project
We use cookies on our site. Some of them are essential, while others help us to improve this website and to show you personalised advertising. You can either accept all or only essential cookies. To find out more, read our privacy policy and cookie policy. If you are under 16 and wish to give consent to optional services, you must ask your legal guardians for permission. We use cookies and other technologies on our website. Some of them are essential, while others help us to improve this website and your experience. Personal data may be processed (e.g. IP addresses), for example for personalized ads and content or ad and content measurement. You can find more information about the use of your data in our privacy policy. You can revoke or adjust your selection at any time under Settings.
If you are under 16 and wish to give consent to optional services, you must ask your legal guardians for permission. We use cookies and other technologies on our website. Some of them are essential, while others help us to improve this website and your experience. Personal data may be processed (e.g. IP addresses), for example for personalized ads and content or ad and content measurement. You can find more information about the use of your data in our privacy policy. This is an overview of all cookies used on this website. You can either accept all categories at once or make a selection of cookies.